Address
Brockholes Business Park, Rock Mill Road, Brockholes, Holmfirth, HD9 7BN
Work Hours
Monday to Friday:9AM - 5PM
Cerberus Vaults & Doors
A secure refuge during burglaries or attacks, providing protection for occupants while notifying authorities for immediate assistance.
Cerberus Vault is a secure, often hidden, room in a building designed to protect its occupants in the event of a break-in, home invasion, or other emergency situations. Our rooms are reinforced with strong materials, equipped with emergency communication tools, and are designed to keep individuals safe until help arrives or the danger has passed. Panic rooms can vary in size and features but are often used in high-risk environments or by individuals seeking extra security.


It has been designed in such a way that it is possible to de-mount the room and re-erect it at another site.
Each room is built to order according to the individual size and security requirements of the client.
Rooms may be 5 or 6 sided but, only 6 sided rooms can be certified.
Cerberus vaults are characterised by an optimal price/performance ratio. The required security level is achieved by combining cast concrete with intelligent armouring systems, resulting in thin walls and relatively low weights and costs.
Ideas Solution for:
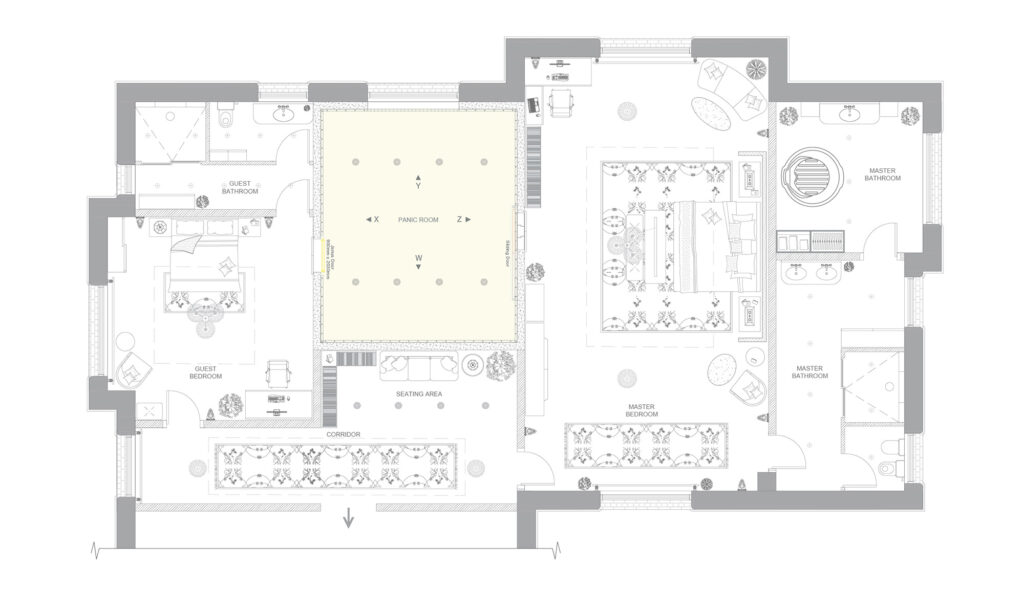
The room is delivered in separate panels (sometimes also referred to as elements or, modules) that are assembled together onsite to form a complete room.
Panels are pushed together, interlocked and then welded together from the inside. Panels are built in different widths from 100mm to 1500mm. Panels are made from a profiled steel body, reinforced with special armouring and filled with an ultra-high density concrete. This guarantees long lasting quality and security.
The vault panels are painted steel inside and bare concrete outside. The outside walls will usually require plastering or cladding by others.
If the span of the ceiling is too large (usually over 3.5-4m) then steel girders are used to bear the load of the roof panels. The size of the girders is dependent on the statistical details of each room.
In the case that a 5 sided vault is chosen, the wall panels are fixed to the existing building floor by an L shaped steel bracket. This is welded to the wall panels and bolted to the building floor.
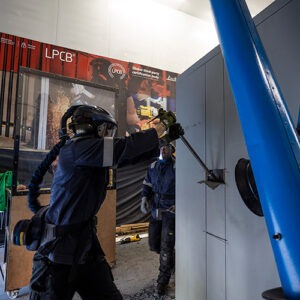
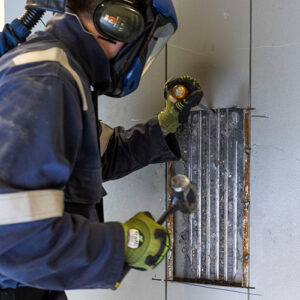
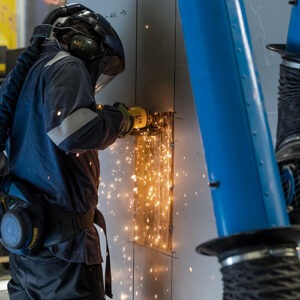
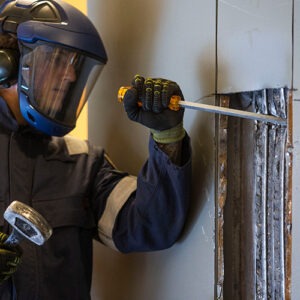
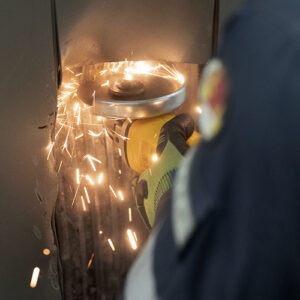
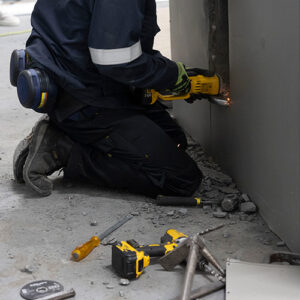
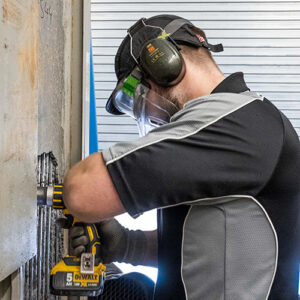
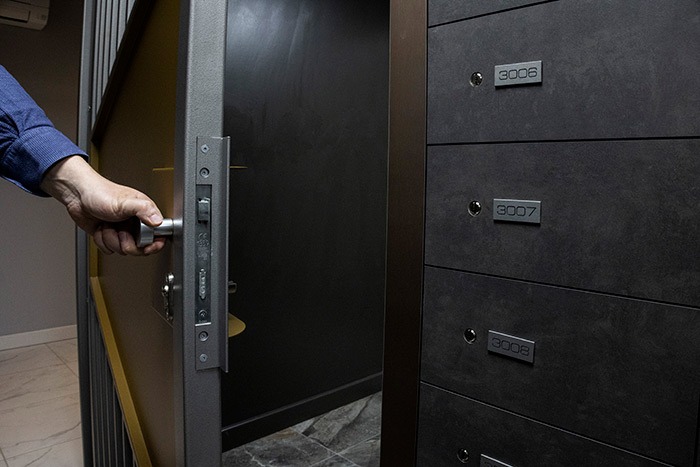
Burton Security is passionate about the value and need of independent testing and certification. The UK and Europe lead the way with standards in our industry and we therefore support the use of EN1143-1 and LPS1175 for vaults and secure rooms.
We only work with the most reputable of test and certification bodies, ECBS and BRE.
All Cerberus doors are equipped with two locks as standard, with the option to add a third lock upon request. The locks are positioned on the exterior only. Cerberus doors can be fitted with key-operated, mechanical combination, or electronic locks.
Our electronic locks provide advanced features, including redundant systems, dual user access, time delay, time locks, duress alarms, audit trails, one-time codes, remote programming, and tiered access levels. Each Cerberus door is designed to open outward and can rotate up to 180°.
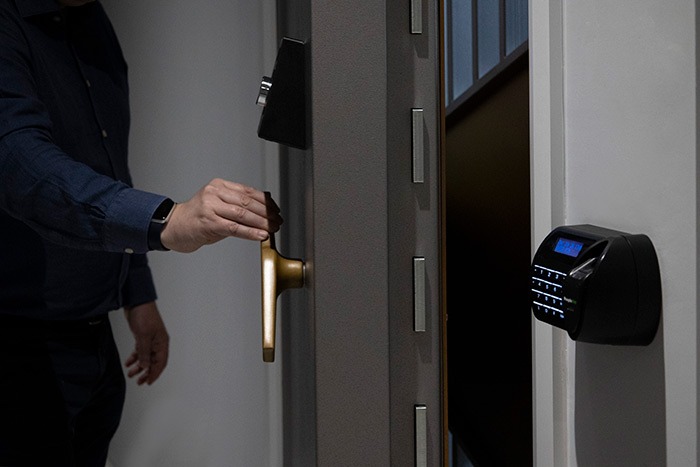
1 – Clarification of requirements
In order to offer your valuables the best possible protection, it is important to clarify your individual security protection requirements with your insurance company, security consultant, Home Office or Police liason officer.
2 – Clarifiaction of the space
The location of your vault, weight and access restrictions, its contents and access requirements will all be discussed to agree the size
of your vault room.
3 – Door and access
Who, how and when will access be required will then dictate the size of your door, whether you need a day gate and what locking you require.
4 – Optional Extras
Alarm & cctv, electrics, ventilation and decorations/finish should all be discussed.
5 – Cost estimate
Once the first steps have been completed, a cost estimate for the entire project is drawn up, usually within 48-72 hours.,
6 – Detailed planning
The initial concept is followed by the detailed planning of the vault. Every detail is taken into account by our planning team in order to meet your requirements.
7 – Production and delivery date
The next step is to schedule the production process. Aspects such as the delivery time and delivery date are discussed.
Most vault rooms take around 10-12 weeks to manufacture, once everything is finalised.
8 – Room certificate
Once your vault room has been installed, a full inspection of the construction and the welding is undertaken. Evidence is submitted to the ECBS and only then can a certificate be issued for your completed project.
9 – Commissioning
In the penultimate step our engineers will install and commission your locking systems and fit brackets for alarm connections, electrics and decorative panels. Your vault will be ready for your other contractors to complete and put into operation.
10 – Insurance documentation
We will provide you with documentation that can be shared with your insurer, Home Office or Police liaison to prove the security rating of your vault.
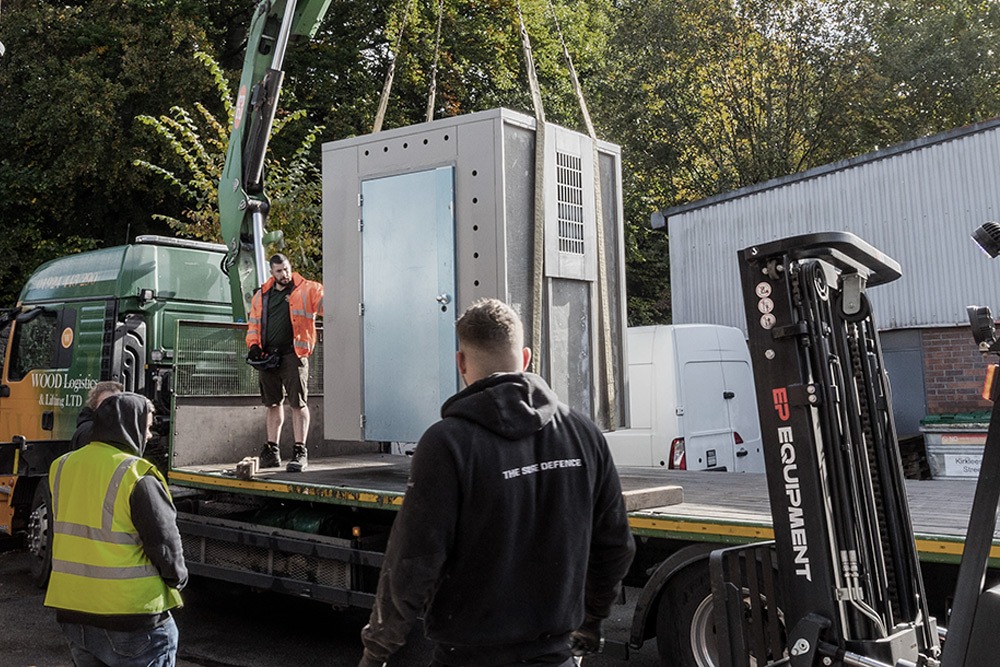
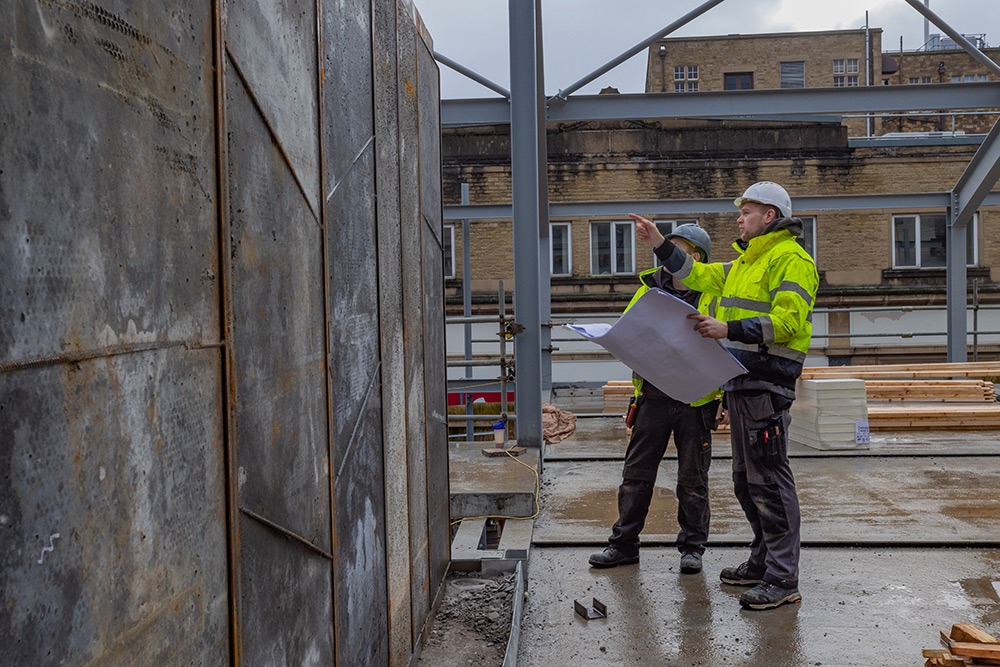
Precise compliance with all requirements during the delivery and installation of a Burton Security vault room is essential to provide maximum safety, security and functionality. This is how we ensure quality, reliability and the trust of our customers.
Site preparation
This will determine how the elements and the door are to be installed. Every building is different and so a variety of methods must be used.
Cranes, hiabs and forklifts are regularly used. But more traditional methods of lifting and rolling can often still be required.
A flat floor is essential to correct assembly of the walls and operation of the door.
If the building floor is not level then special leveling plates must be used.

